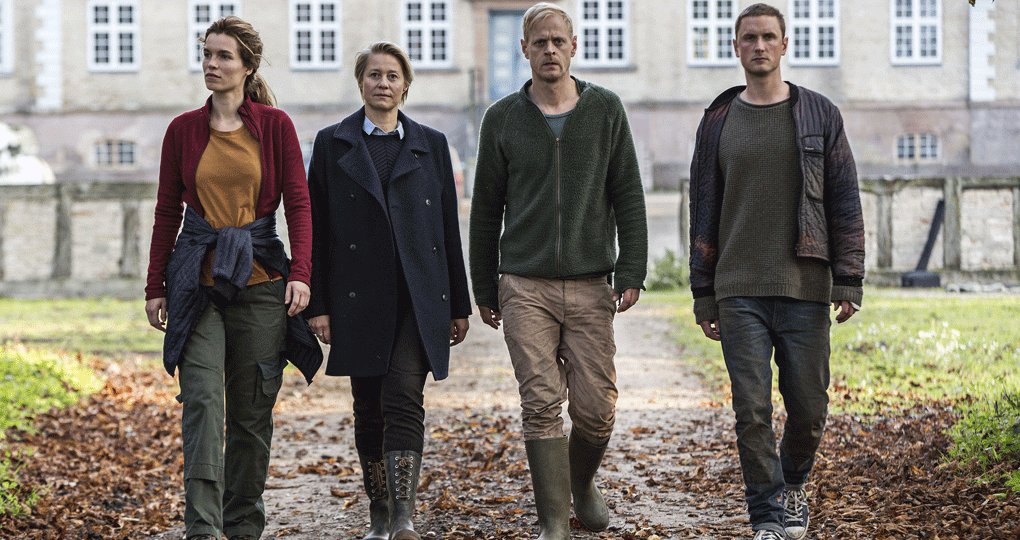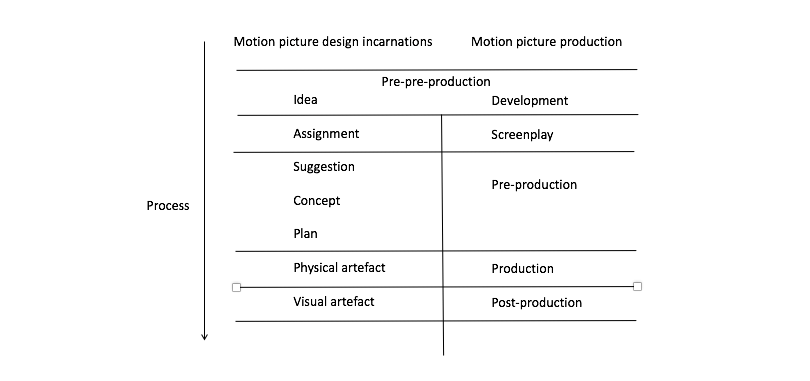
Our empirical study of the series draws on an analysis of in-house design/concept documents [1], interviews with the production designer Mia Stensgaard [2], and promotional material made for the series [3]. The paper also draws on visual analysis of the finished production. Our overall argument is that the importance of location and production design has been overlooked in studies of television drama development and production, despite the fundamental part these play in drama production in general and in establishing the production values and the visual style of a series in particular. We also want to shed light on the somewhat neglected relation between place and story in television productions. At the end of the article we suggest a simplified analytical model including dramatic text, visual design and location registrations as mutually dependent objects in the development of screen fiction.
Production design as a core concept in The Legacy
The production of The Legacy illustrates how design ideas can be developed at an early stage as part of a collective, creative process that includes not only the scriptwriter, but also the production designer and the producer. Based on our previous works on production design and creative processes in film productions (Wille, 2014) and television places and media geography as an interdisciplinary field of research (Waade, 2013), we consider this case to be significant in the way production
design and location are emphasised in the production process.
The Legacy is framed as a modern family portrait, a depiction of the ’68 generation (or baby boomers) and their grown-up children trying hard to create a meaningful existence in the aftermath of the social experiments of their parents [4]. The screenwriter, Maya Ilsøe, explains that she wanted to write a story “about strong characters who could cope with all the dilemmas that families of today experience and the conflicts one experiences as an independent person who is also committed to a family” [5].The Legacy challenges these relations. The series is set in present-day Denmark, and a fictional mansion called Grønnegaard is the main location. The Legacy premiered on DR in Denmark in January 2014. Season II was shown in the autumn of the same year, and the third season will premiere in 2016. The series had an average of 1.7 million viewers during the first season, out of a population of 5.6 million, and was subsequently sold to 12 countries [6]. The series was developed as an in-house production for DR by screenwriter Maya Ilsøe [7] under the management of Piv Bernth, Head of Fiction. The creative team behind the production, apart from Ilsøe, included the main producers Christian Rank and Karoline Leth as well as the Swedish actress and director Pernilla August as conceptualising director [8] and the actor and director (and three-time James Bond villain) Jesper Christensen in a director role. Jesper Christensen also stars in the series. Maja Jule Larsen and Anders August were credited episode writers. Following DR’s One Vision concept, the main writer makes the overall decisions about aesthetic concepts, from start to end of the production [9]. However, the development of The Legacy was characterised by close cooperation between the screenwriter Maya Ilsøe and the production designer Mia Stensgaard [10]. The production design and the location played a crucial role in the early development of the series with regard to the plot, the visual concepts and the development of the story.
Plot and characters in The Legacy
In the story, the colourful and internationally renowned artist Veronika Grønnegaard (played by Kirsten Olesen) lives and works at the mansion. Shortly before her death, Veronika contacts her estranged daughter Signe (played by Marie Bach Hansen), who she gave up for adoption when she was a small child. Signe is unaware of her origins, so it is no surprise that she is sceptical when it turns out that Veronika has made her sole heir of her mansion, Grønnegaard. Thus, the main conflict is linked to the estate of the deceased Veronika and the main protagonist is her secret daughter Signe. Other dominant characters are Veronika’s other children: Signe’s new-found siblings Gro, Frederik and Emil. For various reasons, each of the adult siblings expects to inherit all or part of the mansion. The oldest daughter, Gro (played by Trine Dyrholm), wants to build a museum she can manage in her mother’s name. The oldest brother, Frederik (played by Carsten Bjørnlund), wants to restore his father’s name by taking over the estate. And the youngest brother, Emil (Mikkel Boe Følsgaard), wants his share to repay debts he incurred by investing in a precarious building project in Thailand. The family estate itself is the main object of desire in the narrative, and can be perceived as a metaphor for the fragmented state of the modern family. Much, if not all, of the dramatic ammunition in the series is related to conflicts regarding the inheritance of Grønnegaard. The situation after Veronika’s death not only brings the four scattered siblings together but also tears them apart, as the disputes over the inheritance develop and unfold. The series’ dramaturgy is rich in generic melodramatic elements: adopted children returning, social advancement and fall, a forged will and the conflicts arising regarding the legacy of a family estate. The series can also be regarded as a contemporary Nordic and twisted take on domestic fiction set in iconic mansions in the style of the British Upstairs and Downstairs (1971-75) and Downton Abbey (2010-15) or the American series Bloodline (2015- ), set in the contemporary environment of Florida Keys.
Screen ideas and locations in television productions
The Danish broadcaster DR Fiction often facilitates the early creative processes and development of ideas by inviting writers to a 'writers’ room' (Redvall, 2013:144). In some productions scriptwriters, producers, line producers, researchers and production designers work together in close collaboration. This writer’s room is also referred to as a production hotel (ibid. p. 65). In her work, Eva Redvall (2013) focuses on the particular conditions applying to television drama productions, and introduces the concept of a screen idea system to describe the creative process of screenwriting and idea development [11]. The screen idea model includes three mutually dependent forces: the domain,defined by cultural codes; the field, understood as the social aspects and norms personified by different gatekeepers; and finally the individual, defined by their personal background and competences. In our study, we focus primarily on the force of the individual artist or filmmaker in the screen idea system, and on how story, design ideas and location opportunities intertwine. However, we will also consider financial and practical factors when it comes to the choice of locations.
Location has so far been a practical term describing the physical and practical conditions for drama productions. The location scout works with the production designer, the producer and the writer in the pre-production phase, looking for suitable places to shoot. The production designer and the writer decide what locations they want, while the producer looks at the financial implications and logistical potential of the locations in question. The location manager follows up when the locations have been finalised and ensures that appointments, access, safety and practical issues regarding shooting are taken care of. The reason for analysing location in this context is not only to reflect on the particular balance between practical and creative considerations in a television drama production. It is also to emphasise the strong link between production design and location when it comes to the final product: the series themselves, even though different people with significantly different professional backgrounds and interests are involved in deciding upon the interior and exterior locations. In the case of The Legacy, this point is illustrated by the fact that the main locations are on the island of Funen, which meant that the production could benefit from the regional film fund’s financial and practical support. We will come back to this point at the end of the article, where we discuss how empirical studies of production design contribute to production study and location study within media studies.
The production design process
The study of production design and production designers in media productions is partly hampered by the fuzzy nature of the term ‘production design’ and differing preconceived ideas on the nature of production processes. For instance, production design can be perceived as the two-dimensional image on the screen, the three-dimensional set built in the studio (scenography), the blueprint or the architectural drawing or drawings of the visual concept. It is possible to differentiate between different steps or incarnations in the production design process, including the design idea, the assignment, the design suggestion, the design concept and the design plan as well as working on the physical design artefact and the visual design artefact (Wille, 2014: 37-42). The film production process is roughly described as including three phases: 1) pre-production, 2) production, and 3) post-production. Sometimes this model is supplemented by a preliminary phase for screenplay development (Bordwell & Thompson, 2010: 16-22). Within motion picture production, production visual design typically takes the finished screenplay as a starting point and is developed during the pre-production and production phases. However, in our case, the production design is developed as a significant part of the screen idea in the pre-pre-production phase (figure 1).

Boundary objects in the design process
In the pre-pre-production phase writers and designers, if involved, use particular documents and objects to explain their ideas. Writers use written documents and screenplay drafts to explain the characters, their relations, the places and the actions. Designers use visual objects such as mood boards, concept drawings and models. These written and designed objects assist in transferring ideas and knowledge, both within the creative team and beyond. They play a vital role when the creative team have to communicate their visions and pitch ideas to stakeholders outside the core creative team, e.g. for approval and funding. Star and Grisemer (1989) use the concept of boundary objects to describe the qualities of objects that facilitate the creative process, to develop a shared understanding within the creative team and to communicate ideas and knowledge to stakeholders. For example, the concept bible or role book contains both visual and written content in order to synthesise dramatic and audio-visual principles, and can be seen as a boundary object, made by a creative team in order to ensure consistency. The production hotel can be regarded as a particular boundary space in which creative personnel work together and develop ideas in collaboration with the producers (Wille, 2014: 208-209). A characteristic of this space is that ideas are shared, tested and developed by the creative individuals. The walls of the room are decorated with notes, suggestions for casting and locations as well as visual material and sketches created by the designers: prototypes, suggestions for props, models, materials and costume tests. In this space, the narrative and the visual design intertwine and the process encompasses the exchange of dramatic input, visual ideas and location concepts.
The production designer’s role in the pre-pre-production of The Legacy
In the case of The Legacy, the author, Maya Ilsøe, worked closely with the production designer, Mia Stensgaard, as well as the director, the producer and the team of actors. She adjusted the material continuously, asked for comments and suggestions, made new decisions and changed things again, again and again. This process went on, even after shooting had started. Stensgaard was involved in the pre-pre-production a month before the pre-production started. After the shooting of the first three episodes of the first season, Stensgaard was assigned to continue working with Maya Ilsøe, developing the scripts for the following episodes. Thus, the process could be described as “let’s try if it works and see how we continue from there” [12]. The very first idea was about the artist, her houseand her legacy. Stensgaard was asked to join the creative team because the author and the producer wanted a more artistic take on the production design, as the core idea in the story is the lingering ghost of the dead artist and mother [13]. At that time, Ilsøe had already been working on the idea for some years. Stensgaard read the author’s rough sketches and treatment of the first episode and was asked to come up with new ideas for the characters, the mise-en-scene, the physical obstructions and the overall dramatic and visual design. Thus far, the artist and mother, Veronika, was portrayed as a painter. Stensgaard, however, wanted Veronika to work with three-dimensional concepts and materials, and this idea became a significant part of both the design and the story of the series.
The fact that we wanted to create a story about an artist gave us a certain freedom. The story was going to be about art, not only female art, but art as such. We wanted to work with three-dimensional art, make the art living in the series. We wanted to turn the house into a piece of art and we wanted to examine the house through an artistic process. The aim was that the artwork should saturate the story and the places. Even in the liver paté sandwiches. (…) It is exactly here, in this gap, that life exists. We wanted to create these gaps, tripwires, to be able to show contrasts, absurd situations, a kind of art that includes life. (Stensgaard, Copenhagen, May 13, 2015)
In our interview, Stensgaard explained that her theatre background was crucial in her contribution to the idea development. For her, the early collaboration regarding the overall style and concept of the series was not unusual, due to her experiences of theatre and opera productions. The impact and significance of the location, however, presented the greatest difference from her previous work experiences.
Boundary objects and design concepts in the pre-pre-production of The Legacy
The design concepts developed at this stage included the ideas of respectively the unfinished artworks, the ghost of Veronika and the contrasts and in-between-spaces as dramatic and visual gaps. Stensgaard and Ilsøe decided to let Veronika’s artworks have a more significant function in the dramatic and visual ideas, and the actual artwork objects produced for the series were inspired by Danish and international artists such as Kirsten Justesen, Kiki Smith, Damien Hirst, Louis Bourgeois and Rebecca Horn [14] (fig 2 and 3). Even more importantly, the artworks that appear in the series were not finished but were still in the process of production. The concept book states that “artworks are displayed only in process. Unfinished. Finished works must be seen only if they are separated, wrapped” (The concept book, 2014:24). In this way, a sense of secrecy and magic is preserved and Veronika’s ghost and artworks can play an active role in the dramatic and visual structure.
The inspiration from Downton Abbey is emphasised both in the concept book and in our interview with the production designer. Instead of having the kitchen in the basement, as in the Victorian house in Downton Abbey, Stensgaard explains that they wanted to create Veronika’s workshop as a place where art and life merge. For example, Veronika’s assistant works and sleeps amongst the unfinished work of the artist. Furthermore, Stensgaard described how she wanted to displace dramatic action and dialogue from obvious places like the kitchen or the dining table. Instead, she wanted the action to take place in in-between spaces or gaps, using physical or dramatic obstructions, capturing characters on their way to or from presumably more typical locations (ibid. p. 19). She wanted the scenes to become possible artworks and artistic installations. For instance, the main action in the second episode of the first season is Veronika’s funeral, which takes place at Grønnegaard and is transformed into an artistic performance (fig 2).
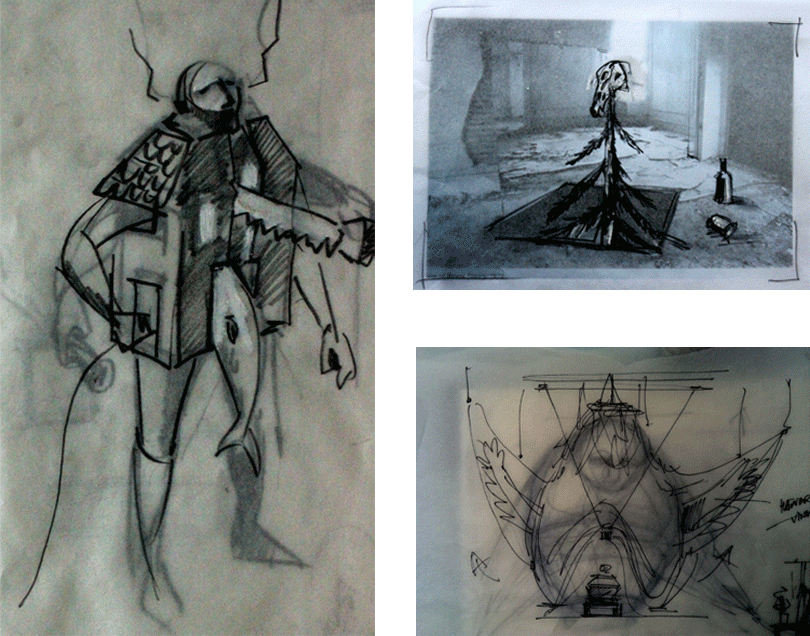
Furthermore, Veronika’s artworks and the house allow her to live on beyond her death and they become the ghost and the legacy of her life, will and spirit.
Finally, the idea of contrasts is seen both in the characters and in the design concepts. For example, the human configurations in Veronika’s art are contrasted in Signe’s world and the doppelganger theme reflects Veronika’s presence after her death. Furthermore, the mixture of elements of comedy and tragedy follows this idea, for example the scene where Frederik is dressed up like Santa Claus on Christmas Eve and receives the message about Veronika’s death, or when one of Veronika’s assistants dresses up in a costume composed out of a fish and a cardboard house, or when the family realise that the Christmas tree is too tall for the living room and decide to make a hole in the ceiling instead of cutting the tree to size (fig 2). Visual ideas communicated as sketches, photographic references or location registrations can be perceived as boundary objects conveying opportunities in both story and production design. The sketch of the salmon man performance (fig 2) is an example of a design idea which was actually used as a costume design in the series, but which also communicates the basic concept of the house Grønnegaard as a character being cut to pieces. The idea that Grønnegaard is a deconstructed house and that scenes in it have the characteristics of artistic performance is visible in sketches, references, models, set and story (fig 2 and 3).
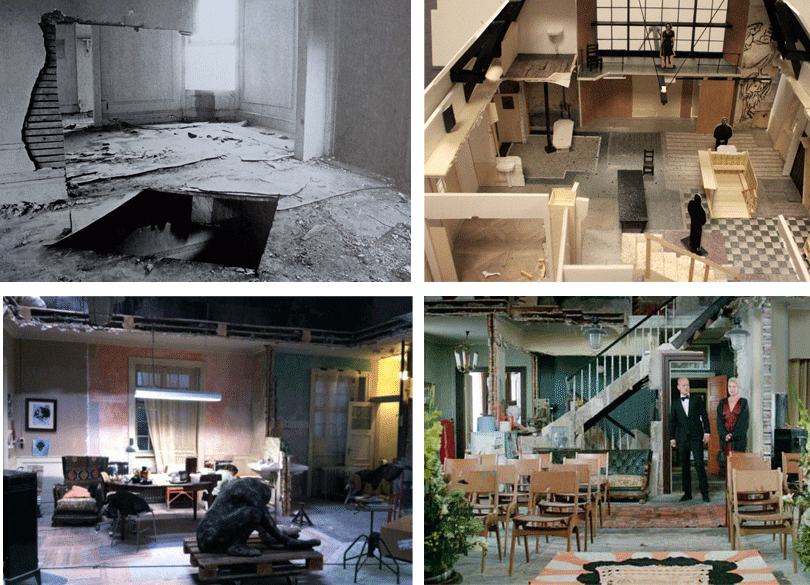
Production design ideas and locations in the series
The series is produced with a significant visual style: a particular use of places with regard to the interior, the exterior and the landscapes. Consequently, it presents a story with many narratives and aesthetic elements taking the story in different directions. The elements we would like to pinpoint here are the ones mentioned in the concept book and the ones that are significant to the series’ visual expression, design and style. First, we will draw attention to Grønnegaard, the main location. Next, we will look at how the interior design concepts emphasise the characters and the story, as well as the exterior and landscape design. Lastly, we reflect on how the gaps and the artwork as lived lifework as core design concepts in the visual story.
Our dream was that every episode should include a crucial situation. For example, the siblings fighting around a dinner table, a vase that breaks, a bleeding nose. It does not have to be objects or something physical or material, it could also be that the chairs were hurled around, or a fight.
(Stensgaard, Copenhagen, May 13, 2015).
As a supplement to the design concepts, Stensgaard explains here that she wanted every episode to encompass a situation, or a conflict, that would work not only visually, but also for the dramaturgy and the acting.
1. Grønnegaard as a haunted place
Grønnegaard is the setting and the (fictional) name of the location where the story takes place. An old farm, Langkildegård from 1467, located on Funen in Southern Denmark, was used as the external location for the shooting. The main building was built in 1844. Like the family, the building and the home have been falling apart, broken down into bits and pieces (figures 3 and 4). The production designer decided at an early stage in the process that the house was going to be cut up, with the walls and floors being destroyed and reconstructed. One can find a series of photos of the set on DR’s website: designer’s ideas, sketches and models of the setting, as well as stills from the series showing the house and the visual concepts. The fact that these images are included in the behind the scenesmaterial emphasises that the setting, location and overall production design lend considerable value to the production.

Though there are other important locations in The Legacy, it is clear that Grønnegaard enjoys a privileged status in their midst. Grønnegaard is contrasted by other homes like Gro’s penthouse apartment in Copenhagen, Frederik’s modern family house and Veronika’s ex-husband Thomas’ homemade cottage in the garden of Grønnegaard. In Affron & Affron’s taxonomy of set design, this resembles the category set as narrative (1995: 158-177). Examples of the set being used as a narrative include the gothic stories and Hitchcock’s single-set films, such as Rebecca (1940) in which the mansion becomes an uncanny or un-homely place, or architectural mazes whose dusty traces seem to drain the characters of life (Jacobs 2007: 183). The Legacy is far from a single-set film, but shares some of its qualities. If the mansion Manderley in Rebecca seems to be frozen in time, like a gallery of the dead treating its visitors like intruders, the mansion Grønnegaard in The Legacy is more like a living museum.
Some of the features of domestic melodrama and its gothic sister are recognisable in both the narrative and designed architectural structure of the series, with the house itself being deliberately turned inside out. Grønnegaard is an extension of its former inhabitant, but it is not like a mausoleum in a gothic story. The inhabitants still live and work here, for example Veronika’s former hippie husband Thomas (Jesper Christensen) and her assistant (in contrast to the cold housekeeper at Manderley). Grønnegaard is chaotically occupied with traces of the life of an artist (books, sketches, notes, unfinished artworks and forgotten stuff, for instance), and the ex-husband living in an improvised self-built house in the garden included. Gro, Frederik and Emil are all trying to get something out of their childhood home, either revenge or financial value. When the main protagonist, Signe, first sees Grønnegaard and meets her long-lost mother, the mansion is quite eccentric and captivating, but again the house turns into a project which separates and alienates her from both her boyfriend and her adoptive parents.
We wanted the art to haunt the house and the rooms. (…) By letting the mother’s artwork stay unfinished, we could let the creative and artistic work go on, keep the ghost alive and let the art continue to live through the characters.
(Stensgaard, Copenhagen, May 13, 2015).
The interior set design includes quite messy places, a certain creative environment, and it has a lot of things, transformations and projects going on in each room. Veronika’s ghost is made visible in the form of white-beige coloured plastic and canvas in huge, strange shapes and structures, all of them pieces of artworks that Veronika started before her death (cf. the still from the series at the beginning of this article and in fig 5).
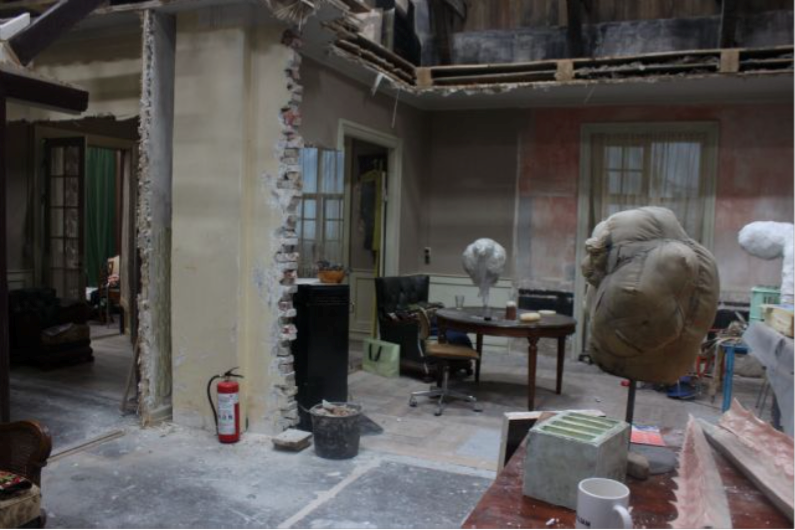
2. The colour palette
Another significant part of the interior set design in The Legacy is the colours. During pre-production, the producer, the location scout and the production designer found Langkildegård, which inspired the team to create a particular colour palette for the series based on the colours of the peasant farm house (almuepaletten) (cf. the concept book for The Legacy). The colours create a harmony in the rooms and in the design. The different colours (purple, green, blue and brownish red) make the messy rooms balanced. These colours are also reflected in the characters’ costumes, and colours are also used to emphasise each character’s relation to Grønnegaard. Another visual concept is the gaps, the spaces in-between. Many of the scenes take place when the characters are entering or leaving a room, en route to the garden or standing in the stairway or the hallway. This gave the photographer the opportunity to add depth and action to the images, and to emphasise contrasts and resistance in the actors. The use of gaps is also related to the general concept of turning the house, the events and the actions in the story into three-dimensional artworks (fig 6).
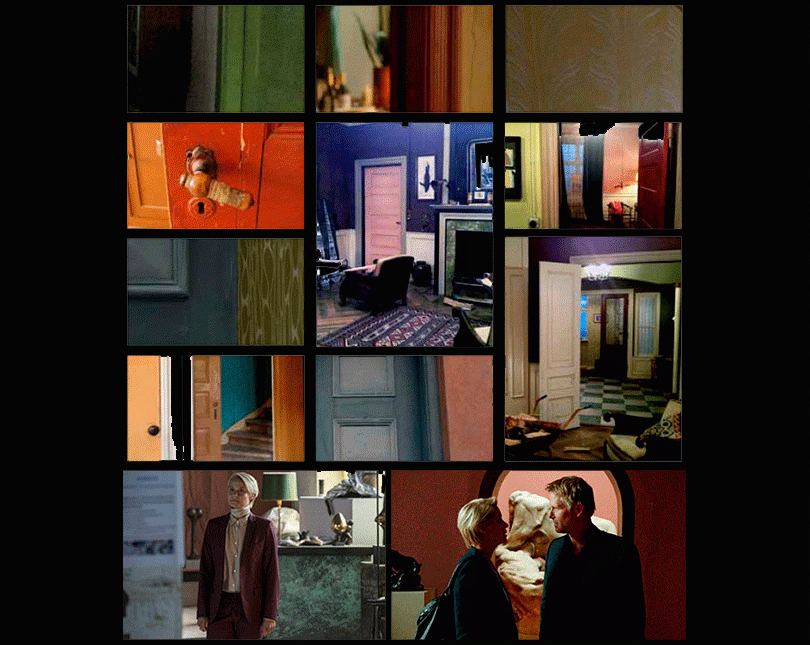
3. The flowers and house as design elements
A particular part of the production design is the use of flowers: the title sequence shows a bouquet of flowers explode and break apart in an impressive, high-speed recording by Peter Hjort; Signe works at a flower shop; and flowers are present in many scenes and occasionally even reflect the character’s mood. When Gro is sad the flowers used in the scene are withered, and the flowers used generally reflect the colour palette of the design concept (fig 7). Flowers turn the pictures and the scenes into artworks and stills, drawing on the long tradition of flowers as motifs in the fine arts. Here they reflect both life and death besides the process of decay. Furthermore, the mansion’s importance to the overall design concept is reflected in the series’ sets and props and in the idea of Grønnegaard as a haunted place. This meta-design concept works on different levels: the small house, the deconstructed house, the open house without floors and walls, the house that you can see through, the house in its becoming and, at the same time, as a ruin. In this way, the location reflects the life conditions of the characters in a specific way. It is filled with ghosts and history, and lacks safety and guarantees just like the lives in the series and lived life in general.
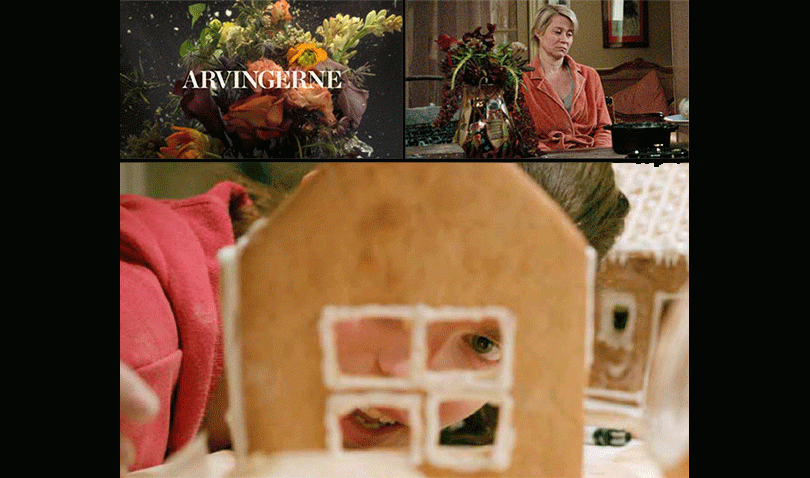
4. Exterior and landscapes
When it comes to the exterior and the landscapes, there are few concepts and strategies apart from Grønnegaard. The concept book for the first season includes many different ideas and reflections about the acting, the characters, the lighting, the interior, the design concepts, the costumes, the colours and the visual images, but very few about the exterior design, the places and the landscapes. Naturally, Langkildegård played a significant role in the early stages of the production, as it inspired the colour palette and contributed to the idea of turning the places and situations into artworks. Except for Grønnegaard/Langkildegård, there are only two design ideas in the concept book that cover the exterior scenes: firstly the idea about the gaps and the spaces in-between, as already mentioned; and secondly an idea about emphasising the seasons. The viewer follows the family through the course of a year, and the bleak winter landscapes, the rainy climate, the dark winter season, the dim light of the summer nights and the twilight are all used to set the mood and show the year’s progression.
When we look at the series, we notice exterior concepts that are not reflected in the concept book but which still characterise the final production. Two other settings should be mentioned in this context: the father’s old portable cabin in the back garden, and Frederik’s cottage close to the water. Both places are shot on location and they both work as particular visual images. The father’s cabin visually reflects the ambition of the ’68 generation to find alternative ways of living. However, in the cabin, this ambition is framed as the simultaneously sad and comic case of the father being stuck in the past: his living conditions are a testament to his failure to move with the times. The cottage indicates something very different: it shows a modern lifestyle, in which nature plays a significant part in the modern architecture. This location is a contrast to the split family and Frederik’s mental breakdown. Furthermore, the fact that the series is shot on Funen, an island known for its picturesque landscapes, constitutes a particular exterior idea. The landscape concept in the series emphasises the Danish countryside, the province and the Nordic climate and flora (fig 8). These smooth, soft and nostalgic landscapes not only function as a setting for the actual story, but add an extra layer of images, something Martin Lefebvre describes as cinematic landscapes. Cinematic landscapes allow the viewer to gaze at and contemplate visual motifs that draw upon the long tradition of landscape painting and, thus, represent extra-diegetic layers to the story (Lefebvre 2016). Apart from the visual quality that these landscapes lend the series, they also constitute an added financial value, as the Film Fyn fund supported the production under the regional film fund.

Perspective: Why study production design and locations?
As mentioned in the introduction, television drama series are often referred to as the medium of the writer or the producer, whereas feature films are typically perceived as the work and vision of the director. One explanation for the recent international success of Danish television drama is the long-term focus on training screenwriters for television at the National Danish Film School, and the emphasis placed on the writer’s role as an anchor in the development of ideas for new television drama (Redvall, 2013). While screenwriting has been a well-established research field for many years, production design, by contrast, has not attracted the same level of academic interest. In classical film production, the screenplay was seen as the blueprint and the quality of the upcoming production was primarily controlled in the screenplay (Bordwell, Staiger & Thompson, 1988: 94). The production was regarded as a collaboration, with various specialised functions helping to realise the creative ideas played out in the blueprint and revealed in the different production phases.
Although this might still be true in most productions, this paper documents a production providing a more open structure with input from different creative functions (directors, cinematographers, screenwriters, producers and production designers) in a more collaborative form. Other studies have focused on the complex nature of collaborations in film and television productions. For instance, David Bordwell has described the process of filmmaking as a series of mess-seeking and problem-solving activities similar to design processes in general (Bordwell, 1997: 150; Galle, 2001); and John Thornton Caldwell (2008, p. 228) has described the particular ambivalence of the production designers as they not only belong to the creative above-the-line functions but are also considered to be practical craftsmen, bringing the visions of the director and the cinematographer to the screen.
To understand the production of television drama series, production values and visual styles in general, it is important to look at production design and design processes more closely. In this article, we have suggested a theoretical framework and model for analysing production design in relation to narrative conceptual ideas and location in a drama production. We have suggested the concept of boundary objects to understand the material exchanged by writers and designers. These might include treatments or other written material, as well as design ideas and suggestions: physical models, sketches or other visual forms. The initial development phase, when this material is exchanged, is defined as pre-pre-production. In pre-production, production hotels might be established, creating boundary spaces where additional material is exchanged. A broader scope for this research could be to make a link between production design, televisual places and locations in general. The model can be used as a framework for studying the creative process of developing production design, visual fiction and locations empirically (figure 9).
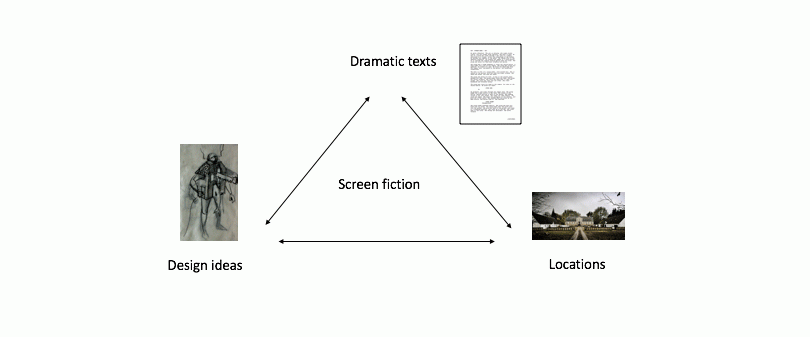
Location is related to production design when it comes to the interior and set design. Location, in a television drama production, involves persons and decisions both above the line (creative and financial decision makers) and below the line (technical and practical personnel), as well as institutional and financial conditions outside the production team (e.g. funding, production facilities, public service commitments and target groups (Blandford & McElroy 2011)). Les Roberts (2012) introduces cinematic geography as an interdisciplinary approach that reflects the relation between films or television drama series and the actual city or geographical place where they are shot. Roberts’s work is a contribution to the field and a testament to the increasing interest in the relationship between media and geography (Couldry & McCarthy 2004; Falkheimer & Jansson 2006; Eichner & Waade 2015).
It has been our goal to demonstrate and discuss the way in which story, design and location intermingle in the development of television series and their fictional worlds or arenas. The interactions between these components (story, design and location) are important, not least in television series feeding on the ability of fictional worlds to produce appealing visual fiction.
References
Affron, Charles & Merella Jona Affron (1995). Sets in Motion. Art Direction and Film Narrative. New Jersey, Rutgers University Press.
Blandford, Steven and McElroy, Ruth (2011). “Promoting Public Service? Branding, Place and BBC Cymru Wales’ Idents, Promos and Trailers”. In: Journal of British Cinema and Television (8.3) pp. 392–410, Edinburgh University Press
Bordwell David, Janet Staiger & Kirstin Thompson (2004).The Classical Hollywood Cinema. Film Style & Mode of Production to 1960. New York, Routledge.
Bordwell, David (1999). On the history of Film Style. Cambridge, Harvard University Press.
Bordwell, David & Kristin Thompson (2010). Film Art – an Introduction. New York, McGraw-Hill.
Bordwell, David (2005). Figures Traced in Light – On Cinematic Staging. Berkeley and Los Angeles, California, University of California Press.
Caldwell, John Thornton (2008). Production Culture – Industrial Reflexivity and Critical Practice in Film and Television. Durham and London, Duke University Press.
Comunian, Roberta, Chapain, Caroline, & Cifton, Nick (2010): “Location, location, location: exploring the complex relationship between creative industries and place”. In: Creative Industries Journal, Vol. 3, No. 1.
Couldry, Nick and Anna McCarthy (eds.) (2004). Mediaspace: Place, Scale and Culture in a Media Age. London and New York, Routledge.
Eichner, Susanne & Waade, Anne Marit (2015). “Local Colour in German and Danish Television Drama: Tatort and Bron//Broen”.In: Global Media Journal German Edition, Vol. 5, No.1, Spring/Summer 2015, http://www.db-thueringen.de/servlets/DerivateServlet/Derivate-31988/GMJ9_Eichner%20Waade_final.pdf (accessed January 20, 2016).
Falkheimer, Jesper and André Jansson (eds.) (2006). Geographies of Communication: The Spatial Turn in Media Studies. Göteborg, Nordicom.
Galle, Per (2010). ‘Elementer af en fælles designfaglig videnskabsteori’. In: FORMakademisk, Vol. 3, No. 2.
Jacobs, Steven (2007). The Wrong House: The Architecture of Alfred Hitchcock. Rotterdam, 010 Publishers.
Lefebvre, Martin (2006). ‘Between Setting and Landscape in the Cinema’. In: Lefebvre, Martin (ed.) Landscape and Film. Routledge. New York, London.
Star, Susan Leigh & Griesemer, James R. (1989). ‘Institional Ecology, ”Translations” and Boundary Objects: Amateurs and Professionals in Berkeley´s Museum of Vertebrate Zoology, 1907-39’. In: Social Studies of Science, Vol. 19. No.3.
Redvall, Eva Novrup (2013). Writing and Producing Television Drama in Denmark. From “The Kingdom” to “The Killing”. Palgrave Macmillian.
Redvall, Eva Novrup (2011). ‘Dogmer for tv−drama’. In: Kosmorama. Årg. 57. Nr. 248. P. 180− 198.
Roberts, Les (2012). Film, Mobility and Urban Space – a Cinematic Geography of Liverpool. Lancaster, Liverpool University Press.
Wille, Jakob Ion (2014). Film som Design – Design af Levende Billeder i Film og TV-serier, PhD dissertation, Copenhagen Business School & Det Kongelige Danske Kunstakademis Skole for Design.
Wille, Jakob Ion (2015). “Shape Dreaming: Design Ideas and Design Fiction in Movie and Television Production Design”. In: Artifact, The Design Concept Anthology, Volume III, Issue 4.
Waade, Anne Marit (2013). Wallanderland: medieturisme og skandinavisk krimi. Aalborg, Aalborg University Press.
Interviews, documents and websites about The Legacy
- Interview with the production designer Mia Stensgaard, Copenhagen, May 13, 2015, conducted by Jakob Wille and Anne Marit Waade. All citations in the article are translated from Danish to English by the authors.
- DR website http://www.dr.dk/DR1/The Legacy/forside.htm inclusive articles, images and promotional material of the series available on the website.
- In-house design concept documents:
- The concept book for The Legacy season 1, written by Mia Stensgaard, Jesper Christensen, Camilla Hjelm, Morten Højbjerg and Karoline Leth, dated March 2014.
- The concept book for The Legacy season 2, published by DR Fiktion (no date).
- The compendium Skulptur, installation, proces, DR Fiktion (no date).
- The Compendium: Kunst i aktion, DR Fiktion (no date)
BY: JAKOB ION WILLE OG ANNE MARIT WAADE / KUNSTAKADEMIETS DESIGNSKOLE OG INSTITUT FOR KOMMUNIKATION OG KULTUR - MEDIEVIDENSKAB, AARHUS UNIVERSITET
Notes
1. The in-house and unpublished design/concept documents include: 1) The concept book for The Legacy season 1, written by Mia Stensgaard, Jesper Christensen, Camilla Hjelm, Morten Højbjerg and Karoline Leth, dated March 2014. 2) The concept book for The Legacy season 2, published by DR Fiktion (no date). 3) The compendium Skulptur, installation, proces, DR Fiktion (no date). And 4) The Compendium: Kunst i aktion, DR Fiktion (no date). This material was kindly made available by production designer Mia Stensgaard and art director Heidi Plugge.
2. Interview with the production designer Mia Stensgaard, Copenhagen, May 13, 2015, conducted by Jakob Wille and Anne Marit Waade. All the quotations in the article are translated from Danish to English by the authors.
3. DR website http://www.dr.dk/DR1/The Legacy/forside.htm including articles, images and promotional material of the series available on the website.
4. DR website http://www.dr.dk/dr1/The Legacy/om-The Legacy (accessed December 2015).
5. DR website http://www.dr.dk/dr1/The Legacy/om-The Legacy (accessed December 2015).
6. Furthermore, the series was sold for remake to the American production company Universal Cable Productions in 2014.
7. Maya Ilsøe has been involved in several television drama productions (e.g. Absalons Secret in 2005, the prize-winning The Pact in 2009, and as episode writer on Sommer in 2008) before getting her breakthrough with The Legacy as a main writer. She trained at the National Danish Film School and graduated in 2003.
8. In Denmark, the term ‘conceptualising director’ is used for the first director on a series credit. David Fincher would be regarded as conceptualising director of House of Cards.
9. In DR’s One Vision concept, the main writer can be compared to a showrunner in other countries (Redvall, 2013: 103).
10. Mia Stensgaard has worked on a variety of theatre and opera productions, including work for the Royal Danish Theatre and Opera as well as the Betty Nansen Theatre in Copenhagen together with the internationally acknowledged director and playwright Robert Wilson. In 2002 she began a collaboration with Oscar-winning writer/director Anders Thomas Jensen, starting with De Grønne Slagtere (The Green Butchers) and later Adams Æbler (2004, Adam's Apples) and Mænd og Høns(2015, Men & Chicken). She trained at the School of Design as a fashion designer and graduated as a scenographer from the Danish National School of Performing Arts in 1998.
11. The author refers to the work of Ian Macdonald and his examination of the screenwriter’s work and conditions, and to Mihaly Csikszentmihalyi’s theories on flow and creativity.
12. Stensgaard was also involved in the second and third season, developing the visual script ideas, but at this stage the main concepts already existed from the first season and Stensgaard and Ilsøe worked together in more traditional ways. Interview with the production designer Mia Stensgaard, Copenhagen, May 13, 2015.
13. Interview with the production designer Mia Stensgaard, Copenhagen, May 13, 2015.
14. The compendium “Skulptur, installation, proces”, DR Fiktion (no date).
Kildeangivelse
Wille, Jacob Ion og Waade, Anne Marit (2016): Production Design and Location in the Danish Television Drama Series The Legacy. Kosmorama #263 (www.kosmorama.org).
